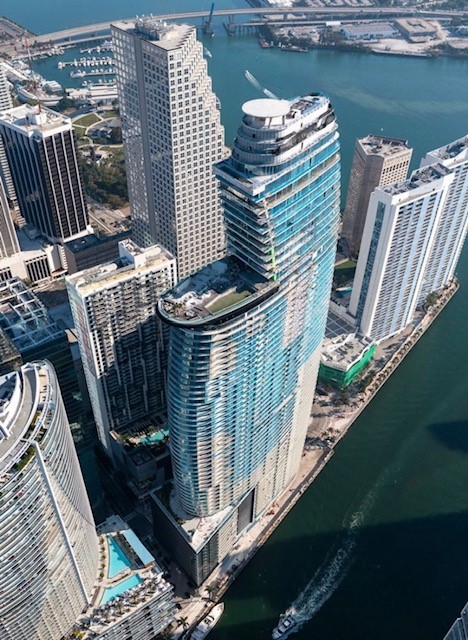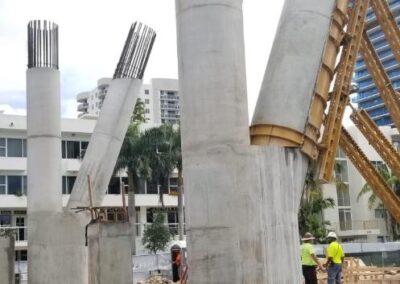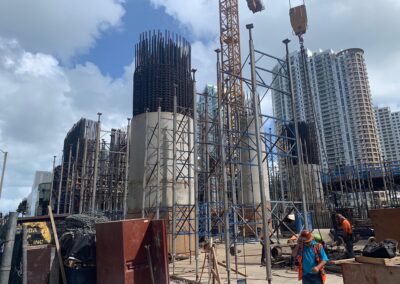Project Name: Aston Martin
Completion Date: Beginning of 2023
Address: 300 Biscayne Blvd. Miami, FL 33149
Size / Area: Range from 3,536 – 19,696
Owner: Riverwalk East Development LLC
Contractor: Coastal Construction
Sub-Contractor: Capfrom
Architect (Of Record): BMA Architects & Associates
Architect (Local): Revuelta Architects International
Engineer: DiSimone Consulting Engineers – Miami
Concrete: Supermix
Slag Cement: Heidelberg Materials
Mix: Range from 5000 psi to 10,000 psi
Aston Martin Residences is a luxury condo tower soaring 66 stories overlooking Biscayne Bay along the Miami River in Downtown Miami. It is expected to be the tallest all-residential building south of New York City. The building consists of 391 residences, duplexes and penthouses. It will feature a full-service marina that can accommodate super-yachts. A mat pour of 70% was used to reduce heat of hydration; reducing thermal stress. The Columns & SW increased pump-ability and workability; longer slump retention; sulphate resistance and ability to achieve higher strengths. Slag cement contributed to the esthetics of the columns. It also has a Trophy triplex penthouse which includes 7 bedrooms, 1 den, 6 bathrooms, staff quarters, family room, gym, spa, and private pool. The rooms have 10 to 12 foot ceilings and floor to ceiling windows and sliding glass door, spa like bathrooms, and fine marble flooring.
This project won an award for 2022 Project of the year given by the SCA Slag Cement Association. Read More



