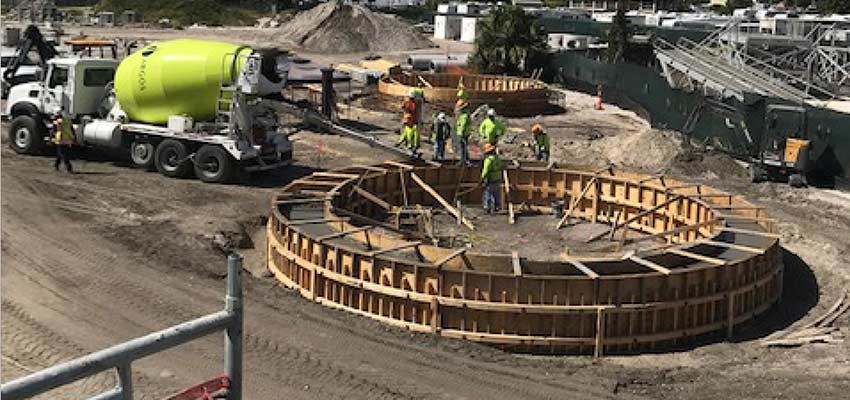Location: Mayport Naval Station
GC Design Build Contractor: Hensel Phelps.
The project includes construction of a new 75,186 SF, two-bay aircraft operation and maintenance hangar, with associated maintenance shops, secure storage, administrative areas, and storage. The facility includes a cluster of spaces requiring open secret spaces. The project site is surrounded by facilities, including an active airfield, which will remain in operation during the entire construction period. Site preparation includes clearing and grubbing, and fill and grading. Paving and site improvements include roadways, driveways, taxiways, hangar access apron, line vehicle parking, parking forapproximately one hundred sixty (160) vehicles, curbs, sidewalks, signage and striping, security perimeter fence, turnstile, gates, storm drainage system, storm water managementand landscaping. Pavement facilities include pads for emergency generators and a concrete parking apron directly connected with existing aircraft parking aprons and taxiways. Electrical utilities include infrastructure for telecommunications and primary and secondary electrical distribution systems. Provides Anti-Terrorism/Force Protection (AT/FP) features in accordance with DoD Minimum Anti-Terrorism Standards for Buildings.
